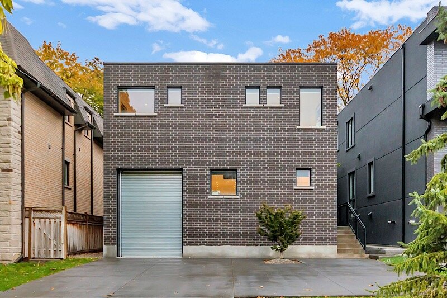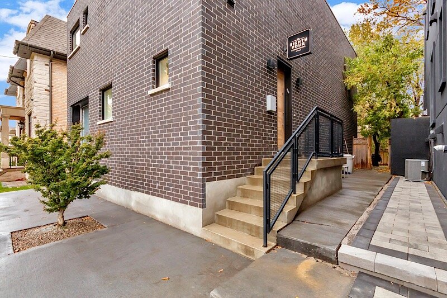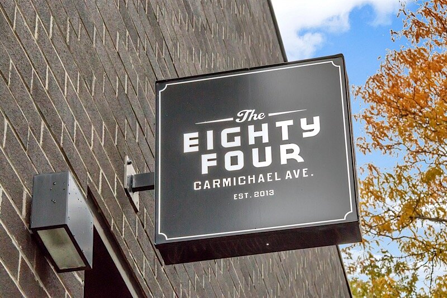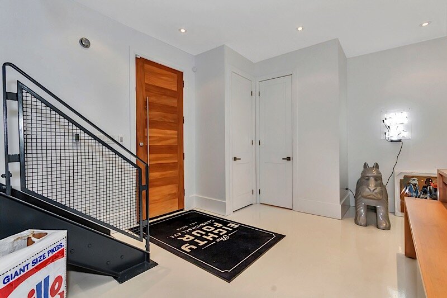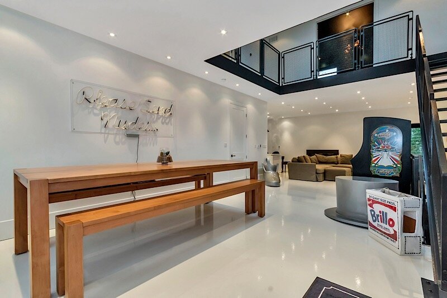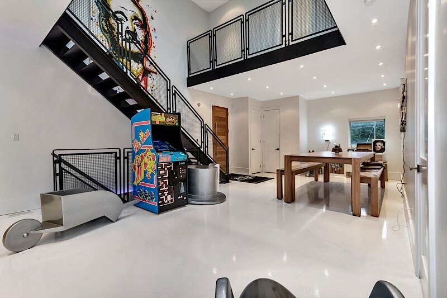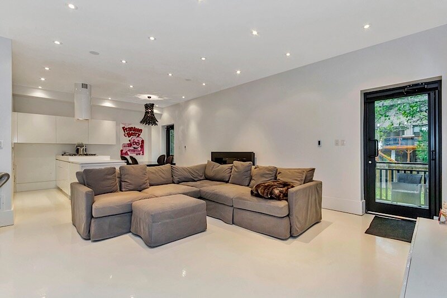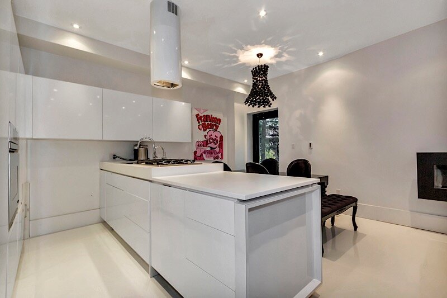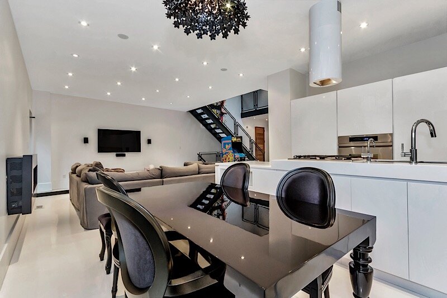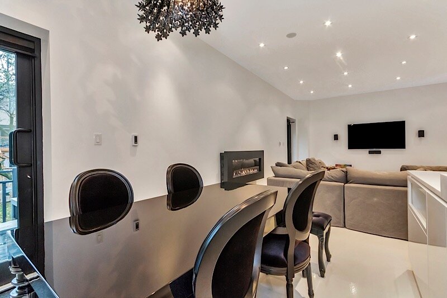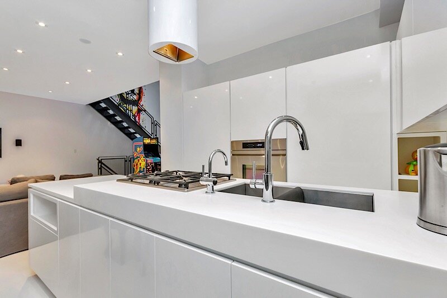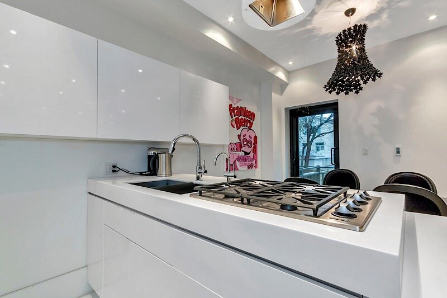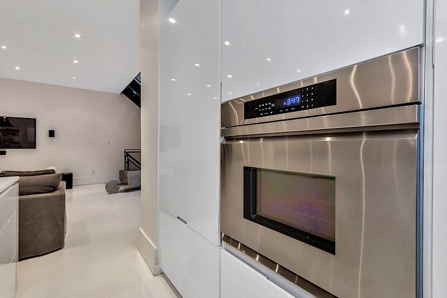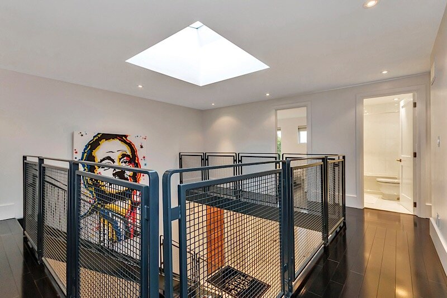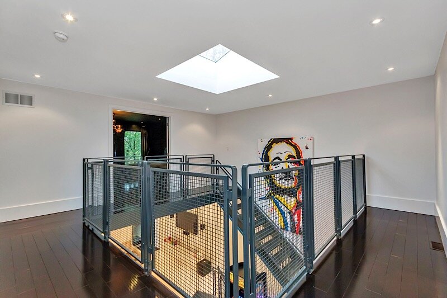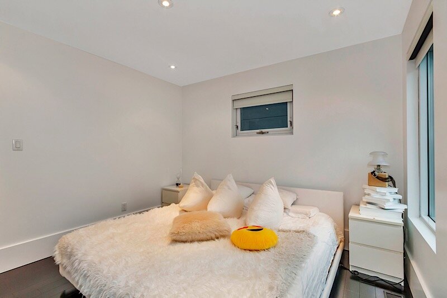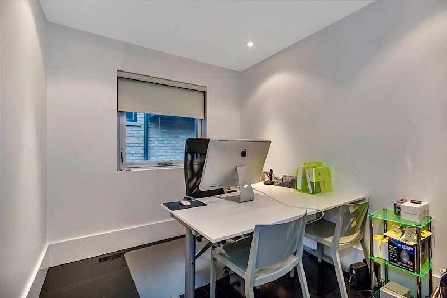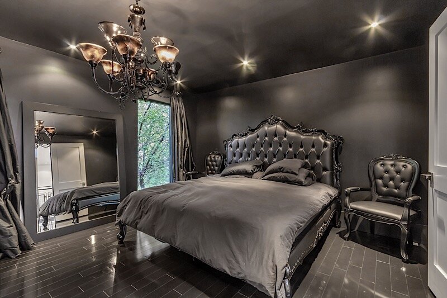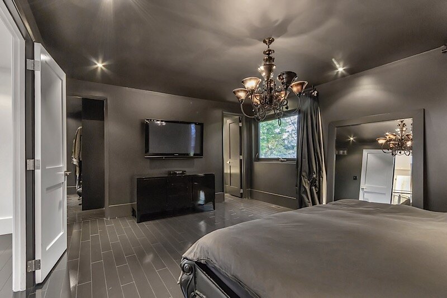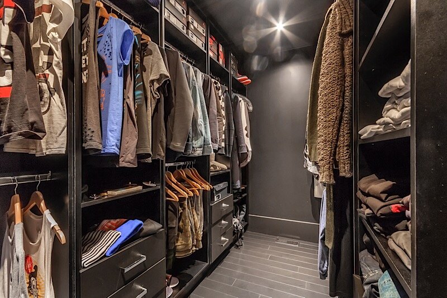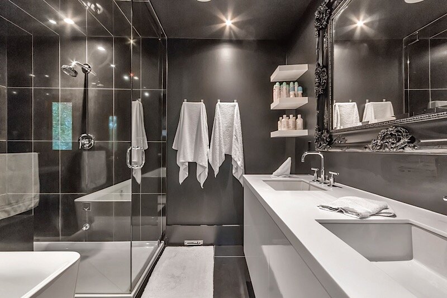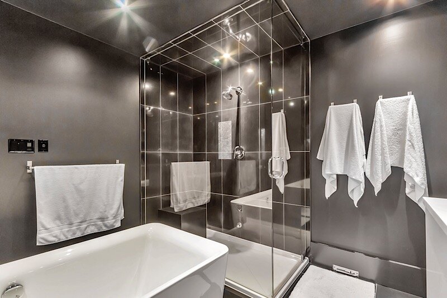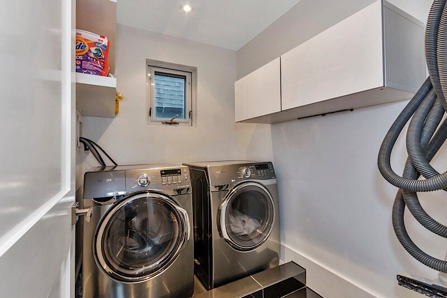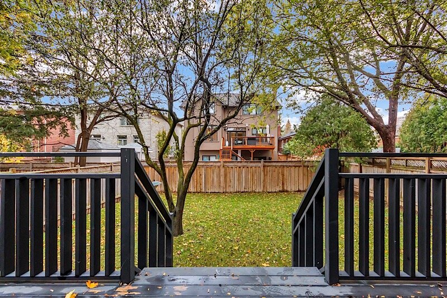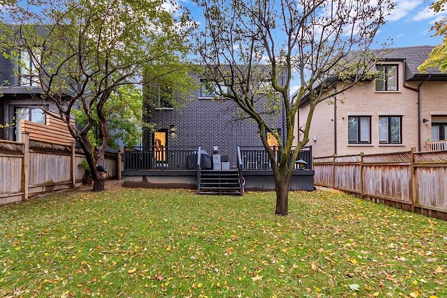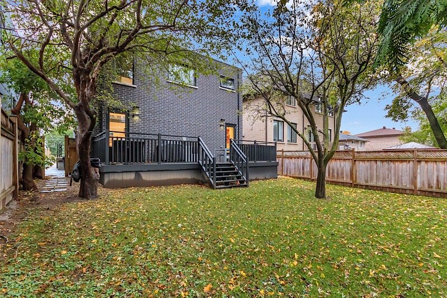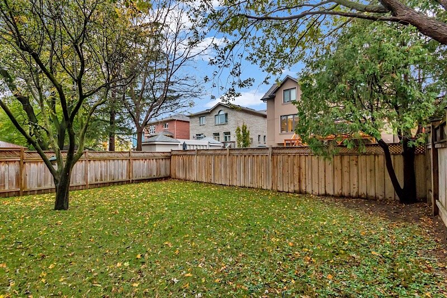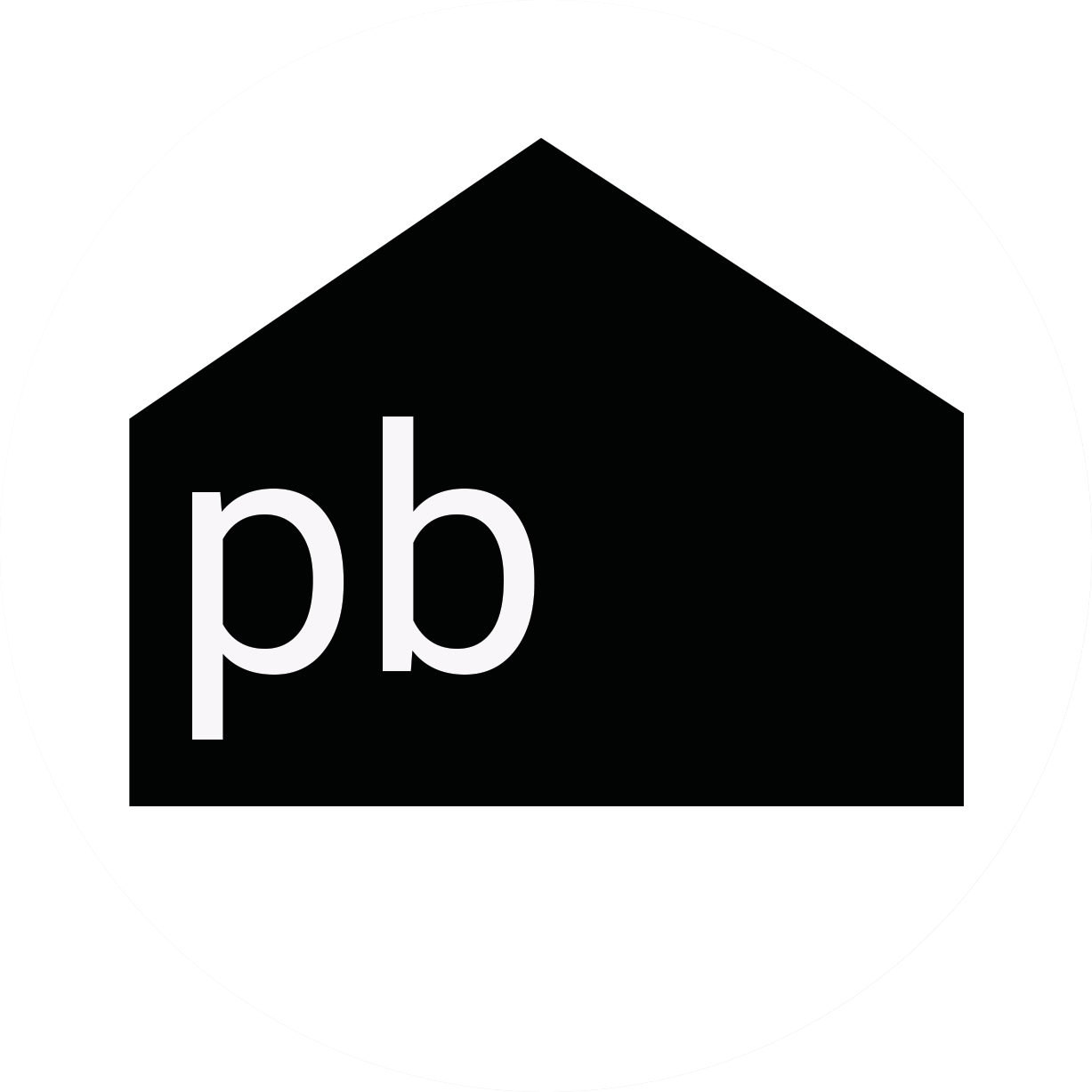The 84
The 84 was an existing L shaped, one storey, 700 sq ft bungalow. Purchased in 2013, the vision was to transform the existing bungalow into a two storey family dwelling, and square off the existing L-shape, to provide retailesque cube/box design. Drawing on the elementary geometry of a cube, the vision for the interior was to maintain a minimalist design to complement the simplicity of the exterior’s sleek and simple facades.
Built for a visual artist, and a designer, the 84 was to double as an art gallery and canvas to display both the physical artwork (paintings, etc), and also the intangibles of visual space design. To keep the ‘feel’ of the space we chose to go with light weight concrete floors (main level) topped with a UV coated Epoxy. Structural steel staircase was custom designed and installed.
Upper floor included black satin finished hardwood, custom baseboard design. The finished product included 4 bedrooms and and 2.5 washrooms.

